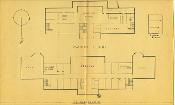Options
Fuld Hall floor plan, third and fourth floors
Institute for Advanced Study (Princeton, N.J.)
Identifier
Oppenheimer era floor plans-Fuld Hall-third and fourth floors
Date
Invalid Date
Type
Text
Repository
Shelby White and Leon Levy Archives Center, Institute for Advanced Study, Princeton, NJ, USA
Collection
Director's Office: Allen Rowe files
Rights
This document is protected by copyright and/or related rights. You are free to use this document in any way that is permitted by the copyright and related rights legislation that applies to your use. To obtain permission for other uses, please contact archives@ias.edu.
Description
Floor plans of the third and fourth floors of Fuld Hall that are undated, but that appear (based on the names of those assigned to the offices) to be from the early years of J. Robert Oppenheimer's tenure as Director of the Institute. The office location of Faculty member Marston Morse is noted. Also noted is Carl Ludwig Siegel, who was a Member three different times (including the years 1940-1945), and on the Faculty from 1945-1951. Note that it was not until the directorship of Harry Woolf (1976-1987) that there was another level added to Fuld Hall in the place where "Roof" is indicated on the third floor in this set of plans.
File(s)
Loading...
Name
51795.jpg
Size
1.53 MB
Format
JPEG
Checksum (MD5)
16fc34e5bb6636acc7b68fb106240481