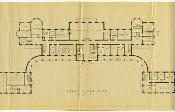Options
Fuld Hall, A Building, and B Building floor plan, first floor
Institute for Advanced Study (Princeton, N.J.)
Identifier
Circa 1939 floor plans-Fuld Hall-first floor-also A and B Buildings-Aydelotte's name
Date
Invalid Date
Type
Text
Repository
Shelby White and Leon Levy Archives Center, Institute for Advanced Study, Princeton, NJ, USA
Collection
Director's Office: Allen Rowe files
Rights
This document is protected by copyright and/or related rights. You are free to use this document in any way that is permitted by the copyright and related rights legislation that applies to your use. To obtain permission for other uses, please contact archives@ias.edu.
Description
First floor plans of Fuld Hall and Buildings A and B that are undated, but that appear to be from around the time of the 1939 completion of these buildings, which were the first on the IAS campus. The office locations of those on the Faculty at the time, including Oswald Veblen, John von Neumann, James W. Alexander, and Benjamin Meritt are among those noted. This is one of two "circa 1939" plans for the first floor with this one showing Frank Aydelotte occupying the Director's office. The other version of the first floor plan shows Aydelotte's precedessor and the founding Director of the Institute, Abraham Flexner, in that office. The set of floor plans in this "circa 1939" series lacks the plans for the fourth floor of Fuld Hall. (Note that the A Building and B Building structures are only two stories high.)
File(s)
Loading...
Name
51792.jpg
Size
1.76 MB
Format
JPEG
Checksum (MD5)
27ebefbf822b2fd464e3428a17a6af9b