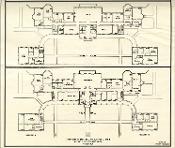Options
Fuld Hall and Buildings A and B Floor plans: first and second floors
Panagos, Peter
Identifier
img043300dpi
Date
1948
Type
Text
Repository
Shelby White and Leon Levy Archives Center, Institute for Advanced Study, Princeton, NJ, USA
Collection
Director's Office: General files
Rights
This document is protected by copyright and/or related rights. You are free to use this document in any way that is permitted by the copyright and related rights legislation that applies to your use. To obtain permission for other uses, please contact archives@ias.edu.
Description
Floor plans of the first and second floors and Fuld Hall and Buildings A and B, 1948. The office locations of those on the Faculty at the time, including Albert Einstein, Oswald Veblen, John von Neumann, Erwin Panofsky, and Benjamin Meritt, are noted. The plans were drawn by Peter Panagos, who was on the staff of the Electronic Computer Project.
Finding Aid
https://albert.ias.edu/handle/20.500.12111/680
File(s)
Loading...
Name
1148.jpg
Size
1.09 MB
Format
JPEG
Checksum (MD5)
d626d849d6d320d5a2e5865603340635